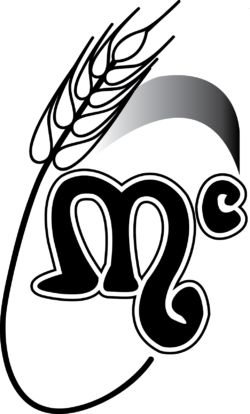1804 7a Avenue W Fort Macleod, Alberta T0L 0Z0
3 Bedroom
2 Bathroom
1512 sqft
Bungalow
None
Forced Air
$380,000
Nicely kept one owner home in a nice location. Close to schools, parks and shopping. Low maintenance yard with garden area. 3 Bedrooms upstairs as well as 2 Bathrooms will add to the comfort of your family. Large kitchen, breakfast nook and dining room. Freshly painted inside. Neat and tidy and ready for a new owner. (id:42579)
Property Details
| MLS® Number | A2185823 |
| Property Type | Single Family |
| Amenities Near By | Airport, Golf Course, Park, Playground, Recreation Nearby, Schools, Shopping |
| Community Features | Golf Course Development |
| Features | See Remarks |
| Parking Space Total | 4 |
| Plan | 8410658 |
Building
| Bathroom Total | 2 |
| Bedrooms Above Ground | 3 |
| Bedrooms Total | 3 |
| Appliances | Washer, Refrigerator, Dishwasher, Stove, Dryer |
| Architectural Style | Bungalow |
| Basement Development | Partially Finished |
| Basement Type | Full (partially Finished) |
| Constructed Date | 2000 |
| Construction Material | Wood Frame |
| Construction Style Attachment | Detached |
| Cooling Type | None |
| Flooring Type | Carpeted, Laminate, Linoleum |
| Foundation Type | Poured Concrete |
| Heating Fuel | Natural Gas |
| Heating Type | Forced Air |
| Stories Total | 1 |
| Size Interior | 1512 Sqft |
| Total Finished Area | 1512 Sqft |
| Type | House |
Parking
| Other | |
| R V |
Land
| Acreage | No |
| Fence Type | Fence |
| Land Amenities | Airport, Golf Course, Park, Playground, Recreation Nearby, Schools, Shopping |
| Size Depth | 33.53 M |
| Size Frontage | 19.81 M |
| Size Irregular | 7217.00 |
| Size Total | 7217 Sqft|4,051 - 7,250 Sqft |
| Size Total Text | 7217 Sqft|4,051 - 7,250 Sqft |
| Zoning Description | R |
Rooms
| Level | Type | Length | Width | Dimensions |
|---|---|---|---|---|
| Basement | Family Room | 33.58 Ft x 12.17 Ft | ||
| Main Level | Kitchen | 14.33 Ft x 11.17 Ft | ||
| Main Level | Living Room | 14.58 Ft x 12.75 Ft | ||
| Main Level | Dining Room | 12.75 Ft x 11.33 Ft | ||
| Main Level | Other | 9.42 Ft x 7.17 Ft | ||
| Main Level | Primary Bedroom | 14.25 Ft x 12.75 Ft | ||
| Main Level | 4pc Bathroom | 9.00 Ft x 4.83 Ft | ||
| Main Level | Bedroom | 11.67 Ft x 9.50 Ft | ||
| Main Level | Bedroom | 9.50 Ft x 9.50 Ft | ||
| Main Level | Laundry Room | 5.00 Ft x 4.00 Ft | ||
| Main Level | 4pc Bathroom | 7.25 Ft x 5.00 Ft |
https://www.realtor.ca/real-estate/27772502/1804-7a-avenue-w-fort-macleod
Interested?
Contact us for more information
Danny Burrows
Associate
(403) 553-4457
Mcnab Realty Ltd.
Box 1600
Fort Macleod, Alberta T0L 0Z0
Box 1600
Fort Macleod, Alberta T0L 0Z0
(403) 553-4477
(403) 553-4457





































































































